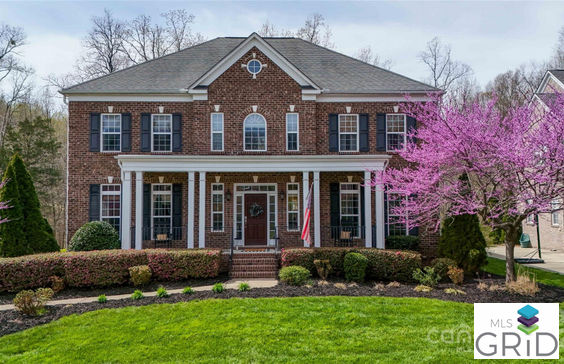$4,204/mo
STATELY FULL BRICK HOME W/ AN UNFINISHED WALK-OUT BASEMENT&3 CAR GARAGE IN KENSINGTON FOREST, A SWIM COMMUNITY CONVENIENTLY LOCATED IN HARRISBURG! EXPECT TO BE WOWED UPON ENTERING THE 2-STORY FOYER W/ AN ELEGANT SPIRAL STAIRCASE.OPEN KITCHEN CONCEPT W/ TONS OF EXTRAS INCLUDING UNDER CABINET LIGHTING, DOUBLE OVENS, GAS COOK-TOP, A CENTER ISLAND & A BREAKFAST BAR. THE MAIN LEVEL ALSO FEATURES A SPACIOUS OFFICE W/ FRENCH DOORS & A FORMAL DINING ROOM W/ 2ND PANTRY. THE 2ND FLOOR FEATURES 4 BEDROOMS & 3 FULL BATHROOMS PLUS A WALK-UP BONUS ROOM GIVING YOU A FLEX SPACE TO SUIT YOUR NEEDS - EACH BEDROOM OFFERS PRIVATE ACCESS TO A BATHROOM. THE PRIMARY BEDROOM SUITE LEAVES NOTHING TO BE DESIRED FROM DUAL CLOSETS & SINKS TO AN UPDATED GLASS SHOWER, A LIT DOUBLE TRAY CEILING & MOLDINGS GALORE. IN ADDITION, THIS HOME BOASTS AN OVER 1,500 SQ FOOT UNFINISHED WALKOUT BASEMENT THAT LEADS TO A PRIVATE WOODED BACKYARD. COME CHECK OUT ALL OF THE EXTRAS THIS IMMACULATELY KEPT HOME HAS TO OFFER!


















































