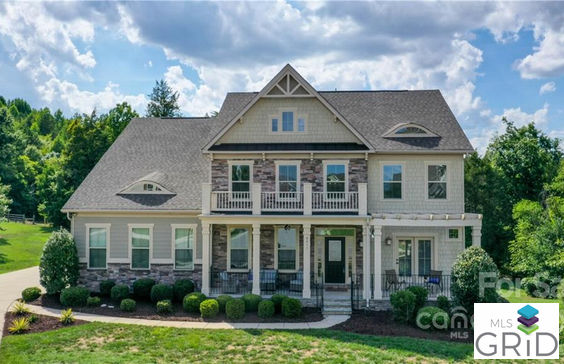$5,133/mo
STATELY 2 STORY BASEMENT HOME W/ A 3-CAR GARAGE PERFECTLY SITUATED ON A PRIVATE CUL DE SAC LOT IN ABBINGTON, ONE OF HARRISBURG'S PREMIER COMMUNITIES! IN NEED OF SQUARE FOOTAGE? NOT A PROBLEM! HOME FEATURES OVER 5,000 SQUARE FEET WITH AN ADDITIONAL OVER 1,000 SQ FEET READY FOR YOUR FINAL TOUCHES! THIS SPACE IS ALREADY HEATED, COOLED &PLUMBED FOR A FULL BATHROOM. UPON ENTERING YOU WILL NOTICE BOTH A FORMAL DINING ROOM & A PRIVATE OFFICE THAT FLOW RIGHT INTO THE 2-STORY GREAT ROOM ALL W/ WOOD FLOORING. GREAT ROOM ADDITIONALLY FEATURES A COFFERED CEILING, MOLDINGS GALORE &A GAS FIREPLACE CONTINUING THAT GRAND FEELING. FROM THE GREAT ROOM, YOU WILL ENTER A CHEF'S DREAM KITCHEN W/ A PLETHORA OF CABINETRY & COUNTERTOP SPACE,GAS RANGE,DUAL OVENS,BUTLERS PANTRY & MUCH MORE! MORNING ROOM W/ VAULTED CEILING ALLOWS FOR EITHER A 2ND LIVING/DINING SPACE. SO MANY OPTIONS W/ THIS HIGHLY DESIRED FLEXIBLE GENAVIEVE FLOOR PLAN! COME & SEE ALL THAT HARRISBURG AND THIS AMAZING HOME HAVE TO OFFER!


















































