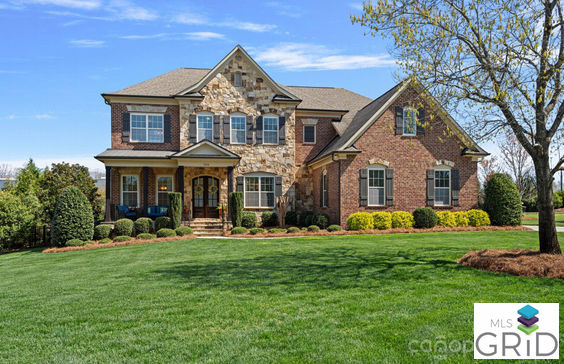$7,456/mo
This beautiful home in sought after Weddington schools shows off incredible in-ground pool & outdoor living! Open concept floorplan offers 5 bedrooms, 5 full & two half baths, 3 bonus/rec spaces & more. But the showstopper is outside-over half acre w/ fenced backyard has heated saltwater, gunite pool w/ hot tub, fire pit & huge yard to play! Or relax in the screened porch. Gourmet kitchen is open to Breakfast & Keeping Rooms and has double oven, gas cooktop, granite counters, oversized island, abundance of cabinet & counter space plus walk-in pantry! Guest suite downstairs w/ full bath. Upstairs find large Primary bedroom w/ tray ceiling, two walk-in custom closets & beautiful bathroom w/ soaking tub & tiled shower. Three secondary beds up all connect to their own full bath. More features inc. site finished hardwoods, drop zone, plenty of closets & attic storage, heavy moldings & millwork, irrigation, landscape lighting. Home has been well-maintained. Mins to Waverly, Ballantyne & 485.












































