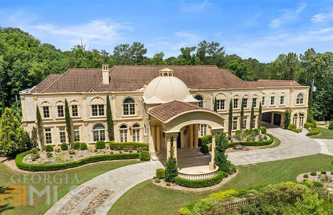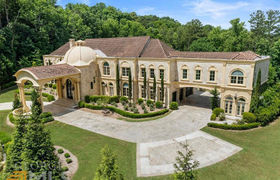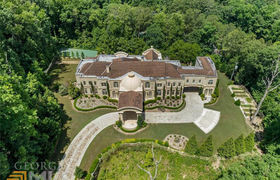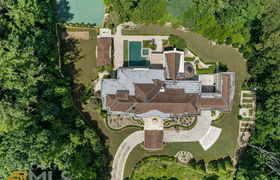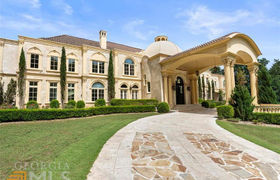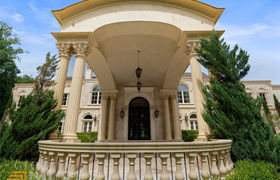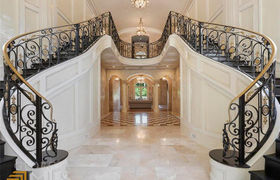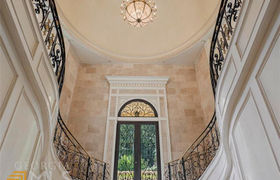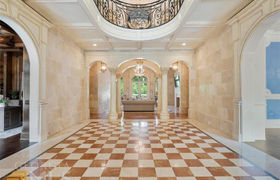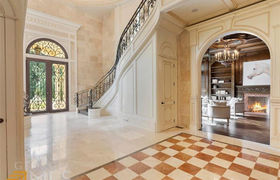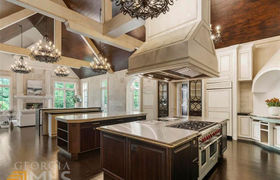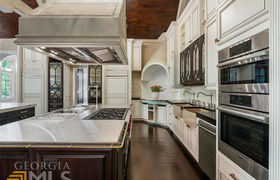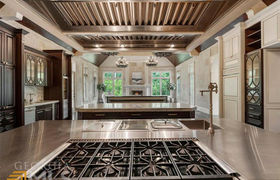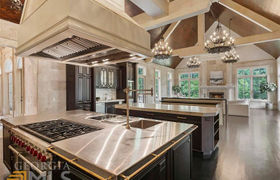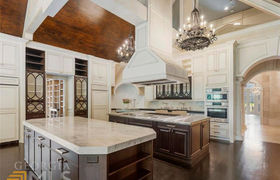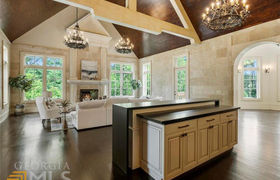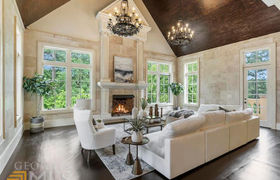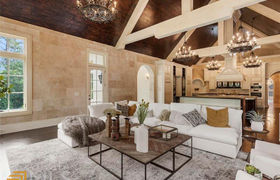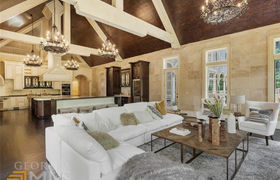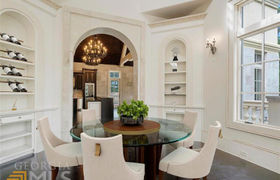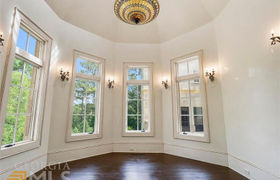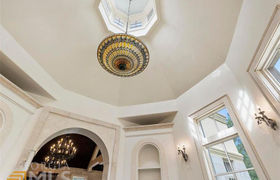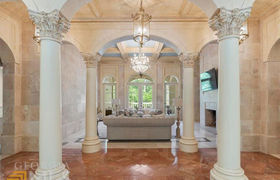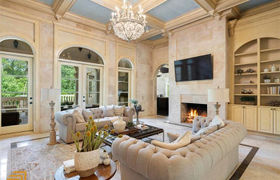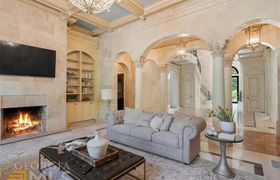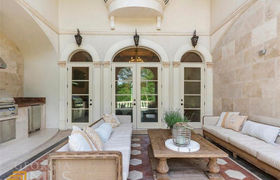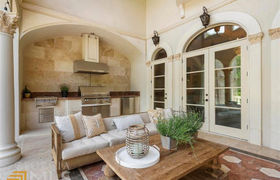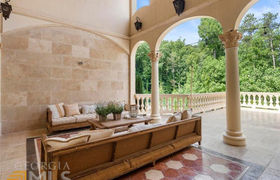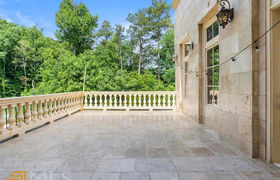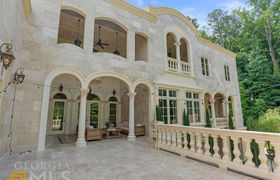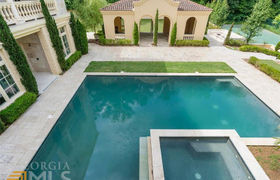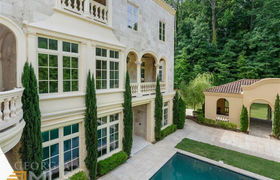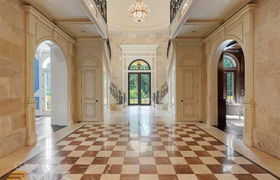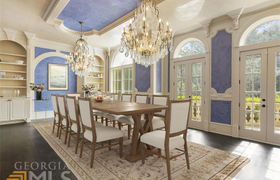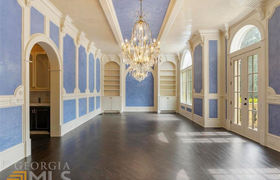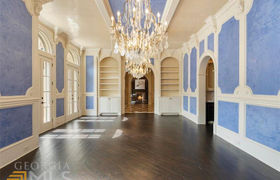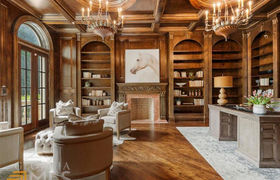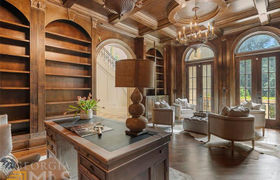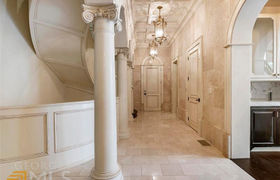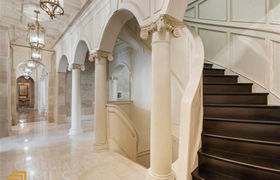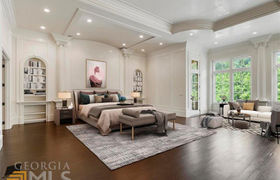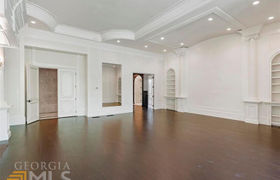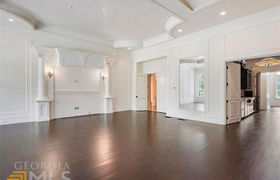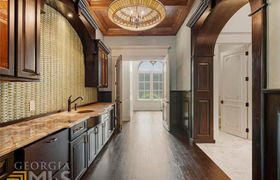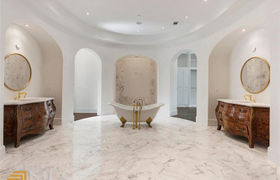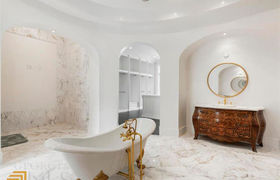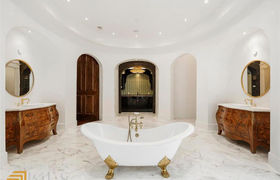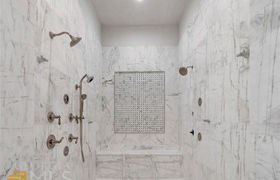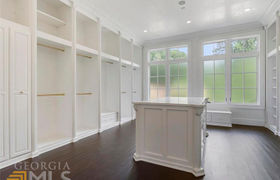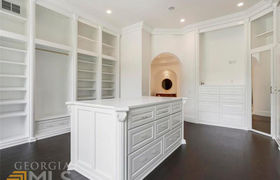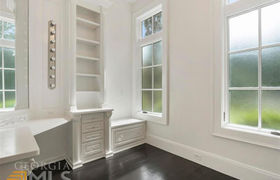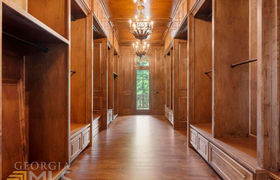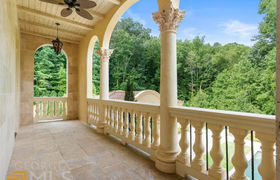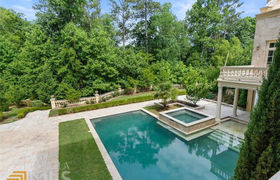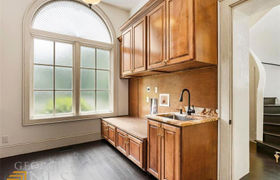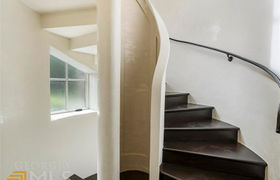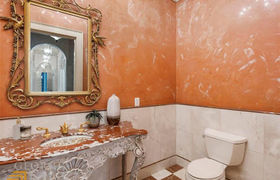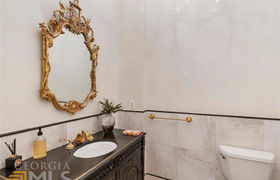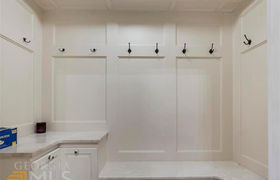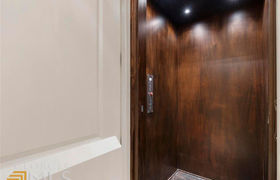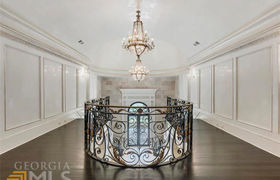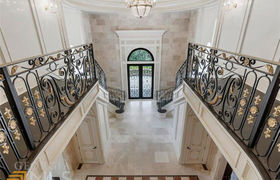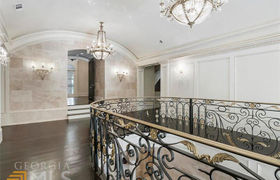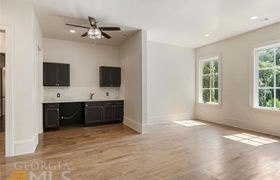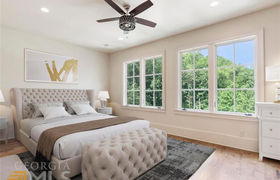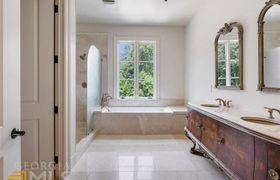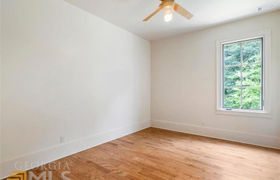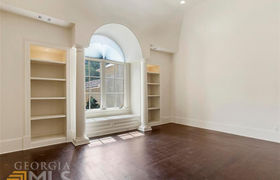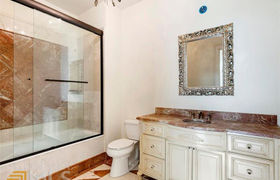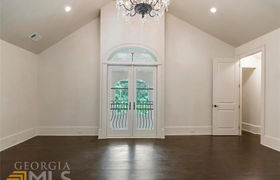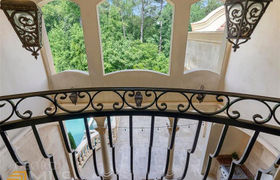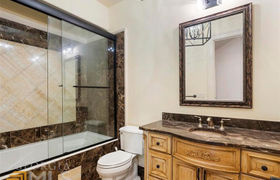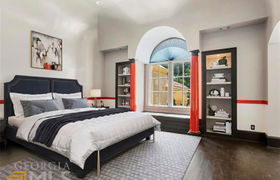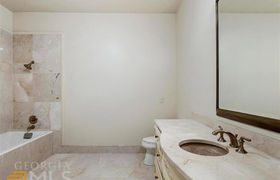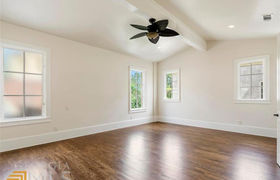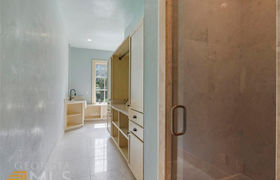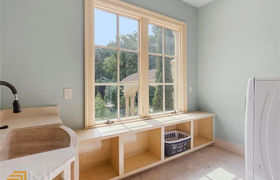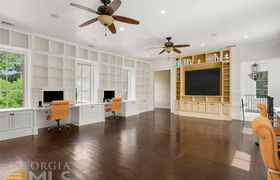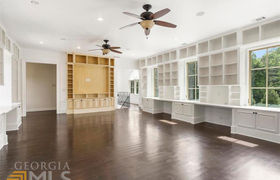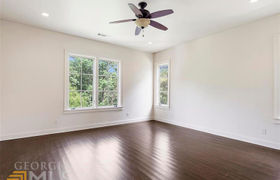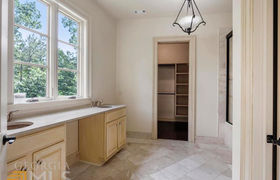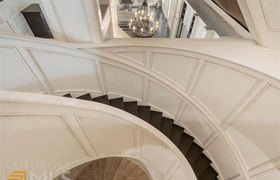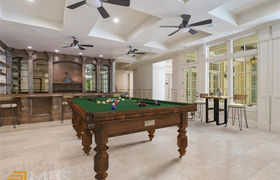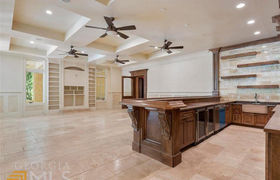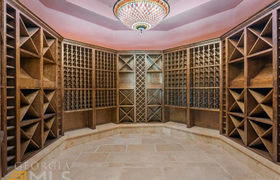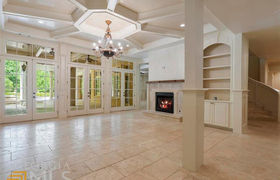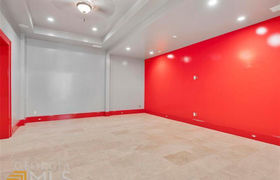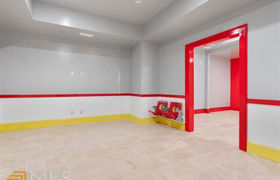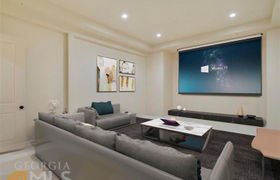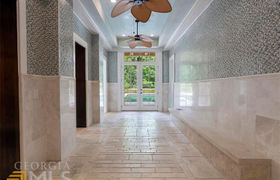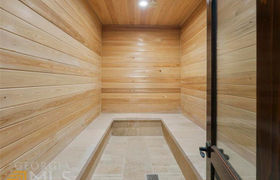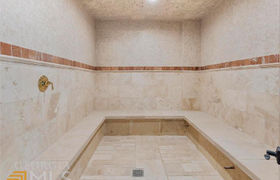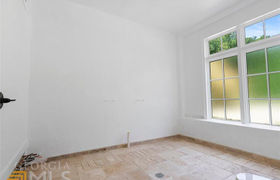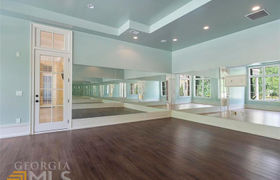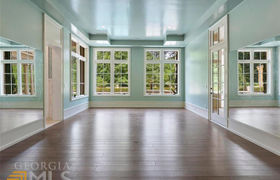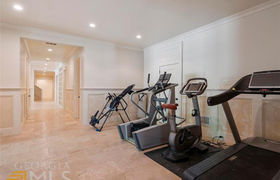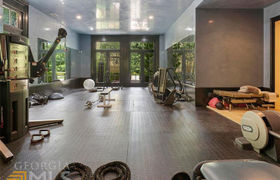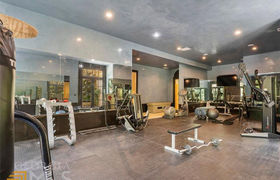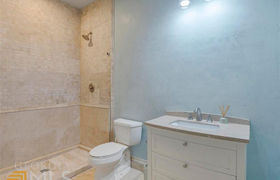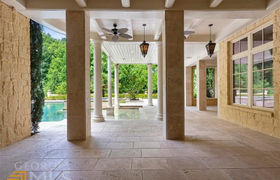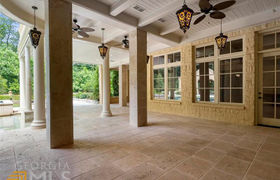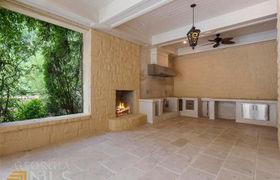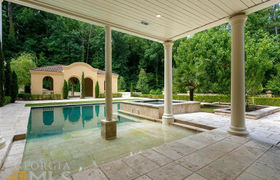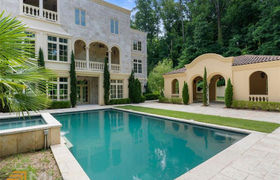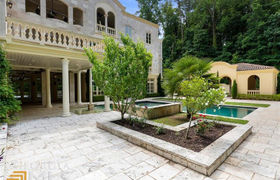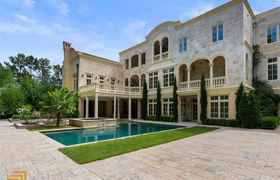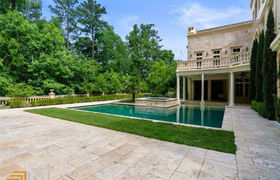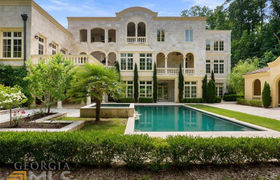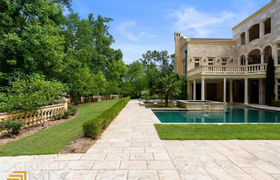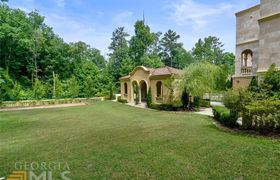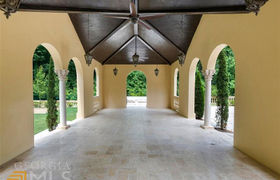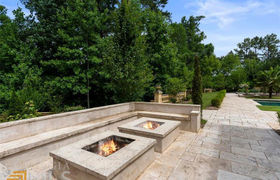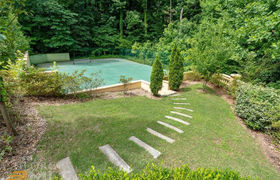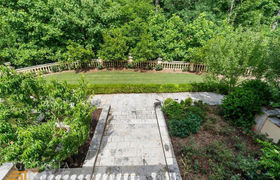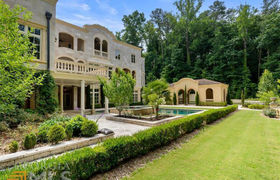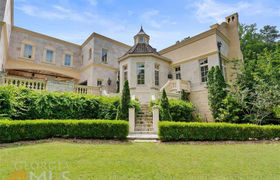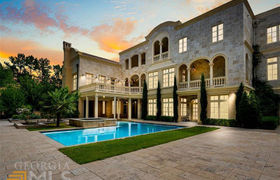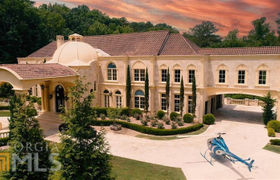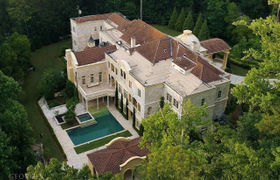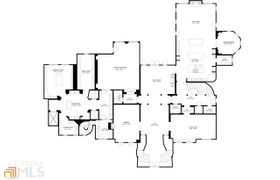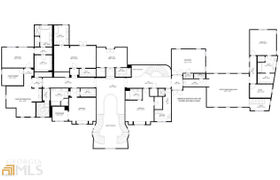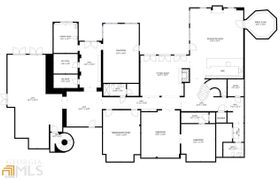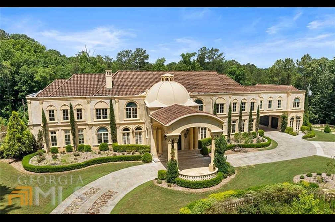$41,395/mo
Set on 2.4 acres along one of Atlanta's most prestigious streets, this grand home encompasses over 25,000 square feet of heated and cooled space, plus an additional ~2,300 of covered outdoor living areas. From the imported San Marco roof tiles to the exquisite woodworking and hand-waxed Venetian plaster walls, no expense was spared with each carefully selected detail in this home. Constructed with all imported travertine stone, the exterior walls measure between 12"-16" of solid concrete and stone, with the interior walls primarily finished with stone or Venetian plaster. The interior flooring is all stone, marble, and solid oak. Walking in, you are greeted by the dramatic entrance Foyer featuring an enormous iron double staircase, chandeliers imported from Paris, and a 34' tall concrete dome. On each side of the Foyer you'll find the mahogany paneled Library and the banquet-sized Dining Room that comfortably seats 20+. The heart of this magnificent home is the massive entertainer's kitchen, custom designed by Pierce and Pierce Millworks, which opens to the two-story Family Room. It features 3 enormous islands for cooking, prep, and serving. This kitchen is any chef's dream with separate Subzero refrigerator, freezer, and wine cooler, Wolf 8-burner range and cooking elements (induction, steamer, and fryer), Bosch ovens, dishwashers, and microwave, travertine sinks and Waterstone faucets, and a large walk-in pantry. The corner pizza-oven space is already vented with a gas connection. Off the Kitchen and Living Room is the generous outdoor verandah and patio overlooking the pool and rear lawn, and includes an Alfresco grill, fridge, and large wok cooking element. The main-floor Master Wing spans nearly 2,500 square feet with a private balcony overlooking the pool. The enormous bedroom and sitting area leads into a foyer with a breakfast bar and private laundry room. The Roman-style spa bathroom is centered around the 6' cast iron clawfoot tub flanked by matching vanities custom made with antique pieces from France. Grecian marble was used for the floor and the oversized shower room, which features Kohler's Real Rain shower system. The women's closet showcases intricate moldings, Swarovski knobs, a jewelry closet, and a separate Powder Room. The gentlemen's closet is fully wood-paneled and also leads out to the master balcony. Each of the 7 additional bedrooms upstairs are oversized en-suites with walk-in closets, seating areas, and 6' cast iron tubs. Two of the guest suites feature balconies overlooking the pool. The upper wings of the home offer two large in-law suites, each with full a bedroom, private living and eating areas, and separate offices or nurseries. You have easy access to the various areas of this enormous home with an elevator to all 3 floors, four separate staircases to the upper level, and two staircases to the basement. With an attached 4-car garage and detached 3-car garage, you'll have plenty of space for all of your vehicles and toys. The upper-level bridge between the two garages offers a large space perfect for a home office or school with 4 built-in desks, a half bath, plus an in-law suite, all accessible from the separate staircase leading to the detached 3-car garage. The basement offers large entertaining spaces with a full bar, 1,000 bottle wine cellar, media room or studio, two separate game rooms, massive gym, therapy center with commercial-sized wet and dry saunas, massage or therapy room, and 3 bathrooms (one full and two half). The entertaining spaces all open to the outdoor patios adjacent to the pool area. A commercial size saltwater pool and 10-person spa are surrounded by patio spaces including a fireplace, an outdoor kitchen built out and ready for your selection of grilling appliances, two firepits, and a large separate pavilion. Beyond the patios are the sports court, multiple lawn areas, raised-bed gardens, and plenty of space for parties and events.
