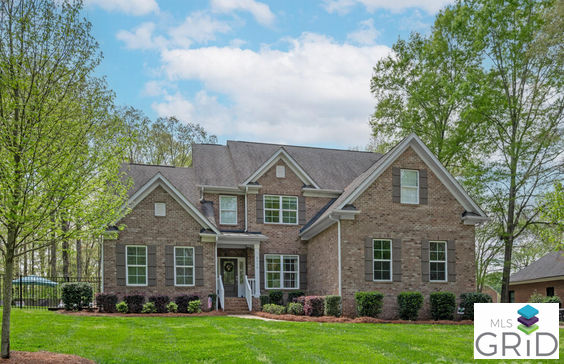$6,031/mo
HUGE PRICE DROP! SELLER MOTIVATED. Beautiful custom-built home in the sought-after Weddington School district of Union County. One of the newer homes in Lake Providence, this home was built in 2017 and has tons of upgrades. The open-plan chef kitchen has all stainless steel appliances including an undermount farm sink, gas cooktop and oven, and wall oven. All quartz counters, including the huge center island. Three work-from-home options with this flexible floor plan. Main level sunroom (add French doors) or any two of the five upstairs rooms. The primary bedroom is on the main level with new hardwood floors. It has a spa-like en-suite bathroom with a huge custom walk-in shower with dual heads, a rain shower, and a spacious walk-in closet. The fenced-in backyard has a paver patio with an all-weather aluminum pergola next to the heated, saltwater in-ground swimming pool surrounded by travertine tile. (Installed in 2021) There are too many custom features to list.

















































