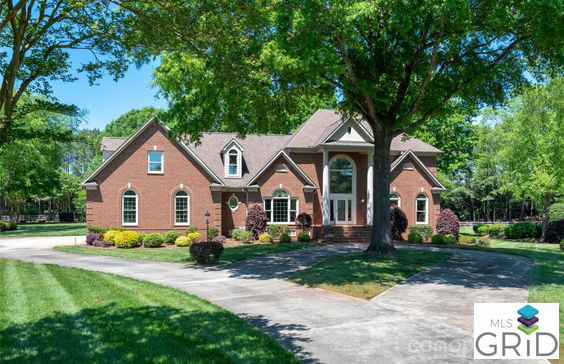$10,914/mo
Upon entering this meticulously maintained home sitting on over two manicured acres in the exclusive gated Walden at Providence, the grand two-story foyer with elegant, curved staircase welcomes you! This home features the primary bedroom on main level as well as the den, large kitchen with spacious island which opens up to the family room. The family room boasts vaulted ceilings with skylights and a gas log fireplace. Mahogany cabinets adorn the kitchen as well as stainless appliances and natural gas cooktop, built in ice maker, double wall ovens and more! Access to the open patio and covered rear porch is available from the den as well as the family room! The home also has a formal dining room on main level! Hardwoods adorn the entire house except for the bedrooms and office which are carpet! Upstairs you will discover three additional spacious bedrooms as well as a large office and sitting area at the landing at top of the staircase! Secondary stairs to upstairs from kitchen.


















































