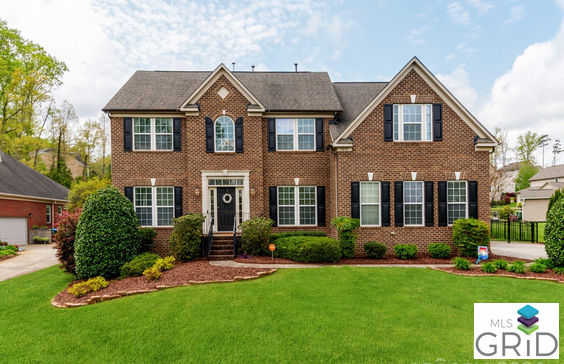$3,920/mo
Beautiful home in highly sought after Abbington neighborhood is a must see!! You are greeted by a 2 story entry way, walk into spacious kitchen w/ white cabinets, grnt countertops, tile backsplash, SS appliances. You will love double ovens & gas stove, choose to eat at large kitchen island or roomy breakfast area. Entertain in the family room w/ open concept from kitchen, as well as living room that opens into dining area. Home boasts 5 bedrooms, w/ an additional large bonus rm, & one bedroom is a second primary suite on main floor. The generous primary suite has a tray ceiling, primary bathroom has dual vanities, & large walk-in closet. Secondary bedrooms are separated by hallway. Fully remodeled in 2023: hall bath boasts dual sinks, tile floor & shower. Your favorite place may be the screened in porch overlooking the backyard, composite deck, fan, & tv outlet. Backyard has an outside kitchen area w/ built-in flat top griddle, fridge,& fire pit area. So much to love about this home!


















































