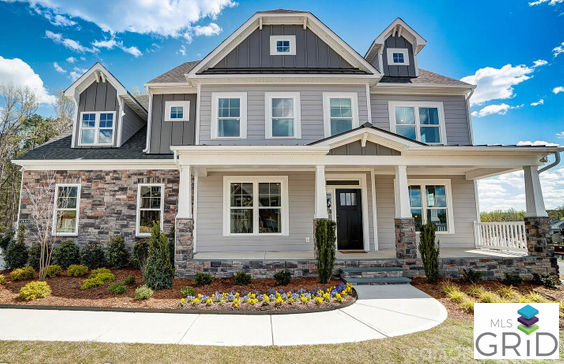$4,432/mo
This 2-story, 5-Bedroom/4-Bath Roanoke plan features a guest suite on the main level. The main level also includes a formal dining room, an office with French doors, a spacious family room with gas fireplace & marble surround and an open kitchen. The beautiful kitchen has white cabinets with soft-close drawers and pull-out trash receptical, quartz countertops, a tile backsplash, a farmhouse sink, and stainless appliances including a gas cooktop and wall oven. Beautiful and durable Enhanced Vinyl Plank flooring runs throughout the main level common areas. The upstairs features three additional bedrooms, as well as the Primary suite & a loft. The primary bath has a luxury shower with bench seat and semi-frameless door, along with two large walk-in closets, access to the laundry room and separate vanities. Enjoy the outdoors on the rear screened porch and paver patio with fire-pit. Ask about the SMART features included in this home.

















































