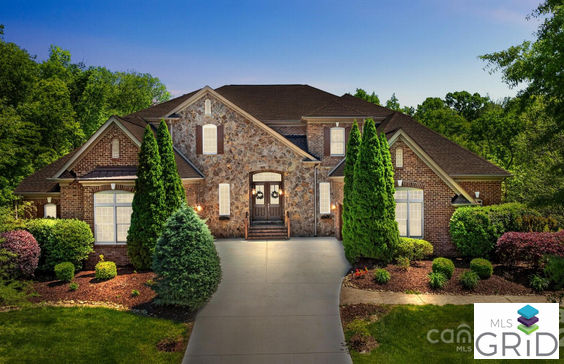$10,166/mo
Expansive 8,000+ sq. feet luxury estate on a serene corner lot offers unparalleled sophistication and style. Striking curb appeal, lush landscaping & resort-style backyard welcome you. Dramatic double stairway foyer entry, heavy moldings and statement windows lead you to the open formal sitting room with a dual-sided fireplace. Breathtaking formal dining room & sunroom with skylights, plus a private double-door study complete with built-ins. Kitchen boasts granite counters, under-counter lighting, stainless steel appliances, wine refrigerator. Convenient main-level guest suite. Expansive primary suite upstairs adorns a spa-like bath, vanity, sitting room, and tray ceilings. The basement offers something for everyone; a second kitchen, bar, fully-equipped theater room, office, bedroom/bath, den& flex space. Walk out onto the back patio overlooking the pool and spa, fire pit, outdoor kitchen with bar + upper deck above. Four-car garage! No detail has been overlooked, don't miss this one!


















































