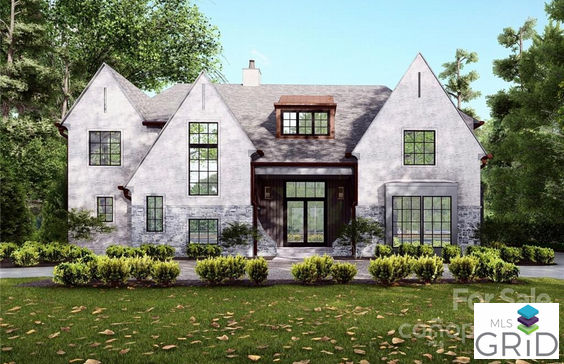$24,619/mo
Contemporary Tudor custom built brick & stone home w/ slurry finish under construction by WK Phipps & designed by ALB Design. No details missed in this new home in Old Foxcroft featuring natural slate roof w/ copper flashing & gutters, saltwater pool & cabana! Open floorplan that becomes open to outdoors w/ large slider door to pool deck w/ touch of a screen. Cabana has built-in 36” Lynx gas grill, 2 infrared heaters, a Big Ass fan, wood burning fireplace w/ gas starter & 2 sets of recessed motorized screens to convert to screen porch as needed. Pool includes tanning ledge & 6’x6’ spa & very private w/ brick wall to enclose back of property w/ motorized driveway gate. Kitchen boasts Wolf 48” dual fuel range, 46” Wolf pro hood liner, Sub-Zero 36” Designer Column Refrigerator & Freezer, Sub-Zero 24” Designer Wine Storage Panel & oversized Island w/ quartzite Countertops. Master suite down features custom closet designed by Nancy Martin. Too many features to list! Customize your finishes!
















































