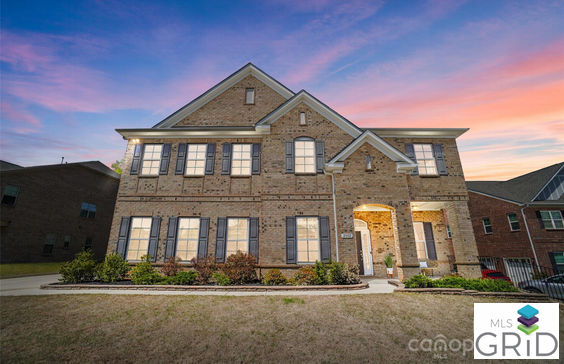$5,236/mo
This Palatial 6 bedroom, 5 bathroom Sutton Floor plan, is situated in the prestigious Blume neighborhood of Harrisburg. This full brick home was constructed in 2018 and boasts a capacious open floor plan, with 10ft high ceilings creating a sense of grandeur, a gourmet kitchen with state-of-the-art stainless steel appliances, double oven, large island with ample seating, endless counter space, and opens to the extra large family room, and dining room, perfect for entertaining. The natural light and picturesque view of the backyard make for a perfect view day or night. The verdant backyard is ideal for entertaining guests, with a covered patio, fire pit, professional lighting, and is fenced with two gates. Upstairs you will find a massive loft, 5 bedrooms all featuring walk in closets. The spacious primary features tray ceilings. Enter the primary bathroom and find a soaking tub, dual sink vanity, and walk in closet. Do not miss the opportunity to own the largest floor plan in Blume!















































