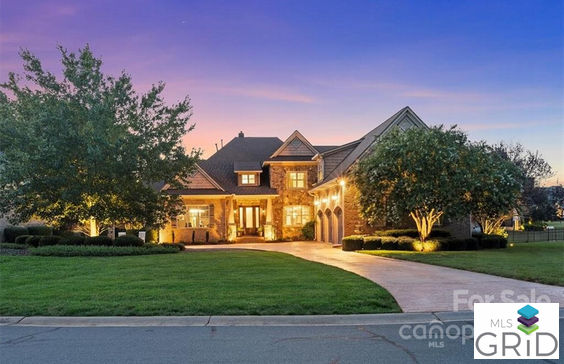$8,075/mo
Stunning home in desirable gated Stratford Hall community w/ 6,000+ Sq Ft of Luxury! Freshly painted + tastefully updated throughout, new flooring in the foyer and kitchen, totally updated kitchen w/beautiful quartz counters featuring a Champagne trough. The Great Room features enormous floor to ceiling fireplace + panoramic views of the back porch. The main level office is dramatic w/fresh paint, gas fireplace + custom built-ins. The owners suite is luxurious + well appointed w/custom closet, sauna + fully appointed bath. The floor plan includes two half baths on the main, generous walk in pantry + front + back staircases. Upstairs bedrooms are en suite, large bonus + theater room are great for movie night. Expansive back porch with fireplace look out upon private yard. Take a look at the list of upgrades +updates in the attachments section of the MLS. Walking distance to Weddington Swim + Racquet, close to Waverly, Downtown Matthews + Ballantyne. Weddington Schools!

















































