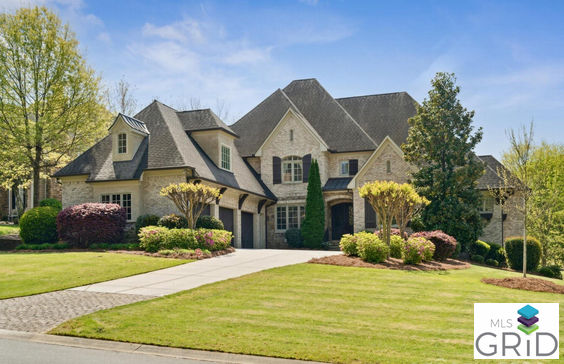$14,037/mo
Welcome to this must-see Ballantyne Country Club basement home, perfect for everyday living and entertaining! Stunning golf course and lake views, expansive open floor plan, quality millwork, and tons of natural light await you upon entry. Main level features sizable primary bedroom, ensuite guest room, and hardwood flooring. Spacious kitchen with double-slab island, eat-in area, walk-in pantry, and wood-burning fireplace. Additional primary bedroom located on the lower level, along with living area, bar, gym, media/game room, bonus 1000sf+ unfinished storage room, and access to the backyard. Upper level has 3 ensuite bedrooms, walk-in storage, and massive rec room. Stunning details throughout - vaulted ceilings, beams, 5 fireplaces, custom closets, and plantation shutters. This former builder’s home offers the best of both worlds with breathtaking view, and a private backyard oasis with saltwater pool, hot tub, firepit, and more. Amazing location near all that Ballantyne has to offer!

















































