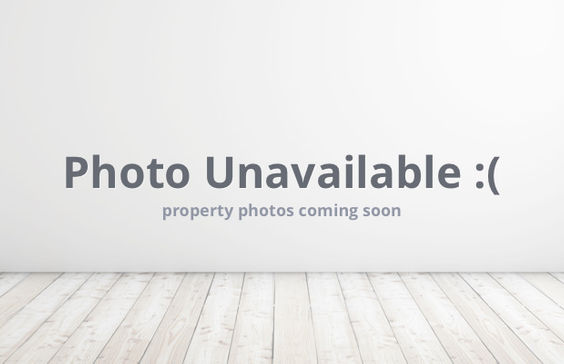$7,327/mo
Dream of merging rural charm with suburban ease? Unveil this urban homesteader's dream: a 3,679 sq. ft. residence built in 2020 on 1.32 lush acres. Minutes from Charlotte, Birkdale Village, and key interstates, this no-HOA haven marries luxury with a strategic location. It boasts a chicken coop, animal run-in, horse-to-goat-friendly fenced lot, and raised gardens. Not to mention a 4-bedroom, 4.5-bath Charleston-style abode. The home features an open design, a kitchen equipped with a 36” gas range, marble countertops, butler’s pantry, and bespoke cabinets. High ceilings, a primary suite with an upscale shower, and a double garage connected to a practical laundry/mudroom enhance the interior. Upstairs features three en-suites and a bonus space that is heated and cooled separately; don't miss all the extra storage. Outside, enjoy a screened porch, paver patio, and a pool with a tanning ledge. An additional garage with RV hookup and a climate-controlled workshop complements the setup.


















































