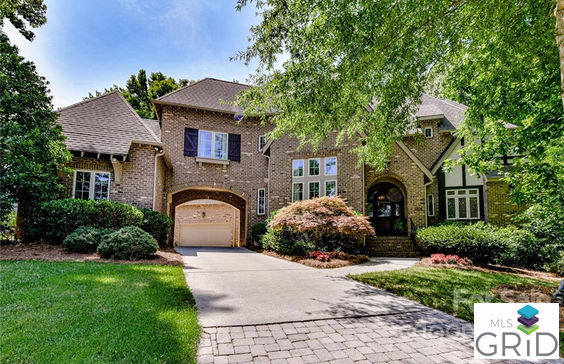$7,068/mo
European styled custom home by Kearns & Co in coveted The Forest! Enter the covered vestibule w/glass artisan designed door. Dining Room w/vaulted beamed ceiling, stunning millwork & natural light! The Great Room w/gorgeous coffered ceiling & Stone FP. Amazing Chef’s Kit: custom cabinetry, island/bar top seating. KitchenAid built-in refrig, Dacor 6-burner gas cooktop. Wall of windows at the breakfast area. Office, Drop zone & Laundry- designed for organized living. The 3-car garage, side entry and porte-cochere are expansive. WOW-breathtaking Primary suite w/beamed ceiling ambiance! Lavish Spa bathroom. Upper level:3 generously sized ensuite bedrooms. Media/entertainment room and abundant WI storage. Private, 4-seasonal plantings w/covered porch overlooking the Stone fireplace, arbor & grilling center for gatherings. Lovely street presence on a wooded cul de sac. This warm, engaging home was built for living & entertaining and is presented in PRISTINE condition by the original owners!














































