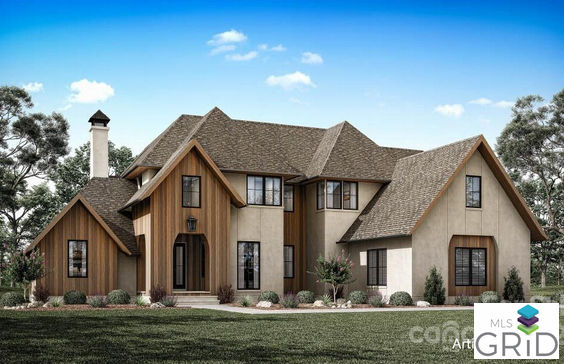$13,779/mo
Experience extraordinary design & craftsmanship throughout this luxury estate home on a 1 acre lot backing up to a wooded area with beautiful pool and spa included! Main floor primary suite features a 12' tray ceiling w/ beams, a fabulous bath w/his & her vanities, free standing tub & an impressive 12' dual shower. A laundry area connects the huge closet to the bathroom. Beautiful custom cabinetry, high end appliances, quartz tops, a large island, pantry & a scullery make this a dream kitchen for entertaining. Architectural archways define living areas yet they openly flow into one another. The great room has a 12' ceiling w/beams, a cast stone fireplace surround, built ins & a sliding glass door that opens to a gorgeous outdoor living area w/fireplace, slate tiled floor & screened area. Upper level offers 3 bedrooms with ensuite baths, walk in closets, loft, playroom, 2nd laundry, and a gigantic bonus room and wet bar. Photos are representative of previous build of similar floorplan.


















































